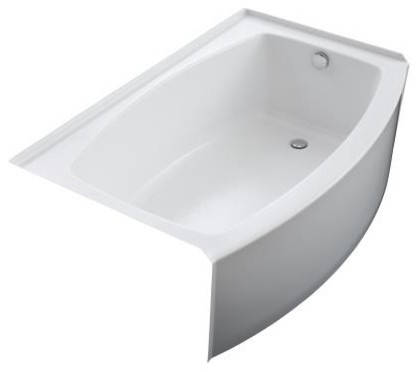outboardrick
Well-Known Member
- Joined
- Jun 3, 2008
- Messages
- 1,931
- Reaction score
- 1,606
Definitely! Thanks, I'm going to need it.Sure can be stressful sometimes. Waiting and wondering what's going on.
We are anxious to get out there and have a look for ourselves, but are waiting till they get the HVAC installed and electrical run then we will do a walkthrough prior to drywall.
Our superintendent at DBU said the guys pouring the rear patio needed a concrete pump so now they want to charge us $750 for that.
Wasn't in the contract...not sure if I should have to pay that. I have almost 12' of space adjacent to the RV garage for a truck or wheel barrows. :grumble:
They sure didn't call me to authorize anything.
Also Unisource wanted $2500 instead of the $1600 DBU budgeted to connect to the gas supply.
Its always something.
Possible suggestion about the rear patio..... If you're going to do a pool or any other entertainment area consider just doing Travertine and delete the concrete. That's what I did on my rear patio, had contracted for stamped concrete and then just deleted all the concrete and did Travertine instead. Was a very minimal cost upgrade over the concrete. Especially if they're trying to hit you with a pumping charge.






























