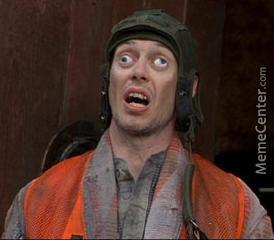bowtiejunkie
Well-Known Member
- Joined
- Nov 17, 2016
- Messages
- 1,701
- Reaction score
- 2,364
There’s a wall in our new home that is out of level and bulged from mid to upper of wall. The builder had drywall cut open, and framer shaved the stud down that is right next to the door jam (handle side in picture below). Framer states the stud they shaved was “deadwood”.
Pictures: subject wall is one with alarm control panel. That bare casing is level. See gap, waviness, and slight bulge in drywall next to that bare casing trim.

bottom casing to subject wall gap

mid (handle level) casing to subject wall gap

top of casing to subject wall gap

As said, it’s been attempted to be repaired once and we are not satisfied. Can you tell me if I’m making a mountain out of a mole hill or should I stand firm in that they need to actually make that subject wall closer to level from floor to ceiling?
Pictures: subject wall is one with alarm control panel. That bare casing is level. See gap, waviness, and slight bulge in drywall next to that bare casing trim.
bottom casing to subject wall gap
mid (handle level) casing to subject wall gap
top of casing to subject wall gap
As said, it’s been attempted to be repaired once and we are not satisfied. Can you tell me if I’m making a mountain out of a mole hill or should I stand firm in that they need to actually make that subject wall closer to level from floor to ceiling?





