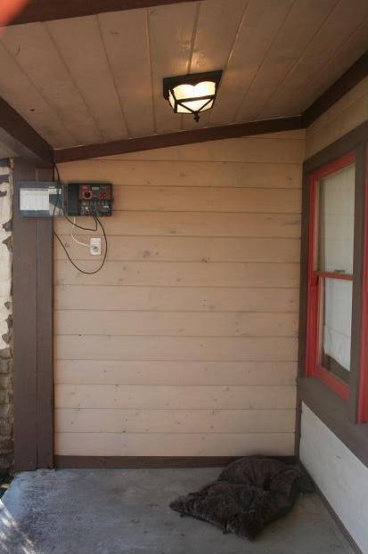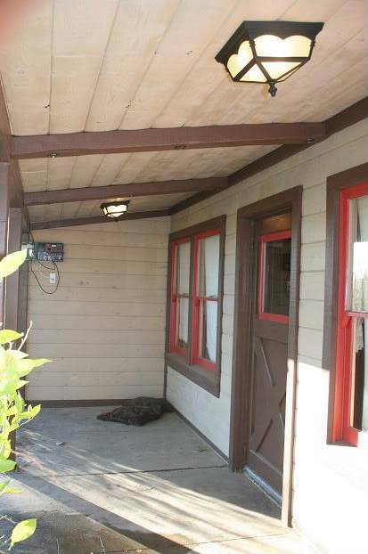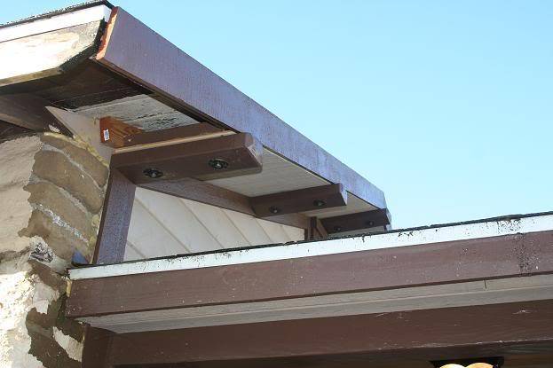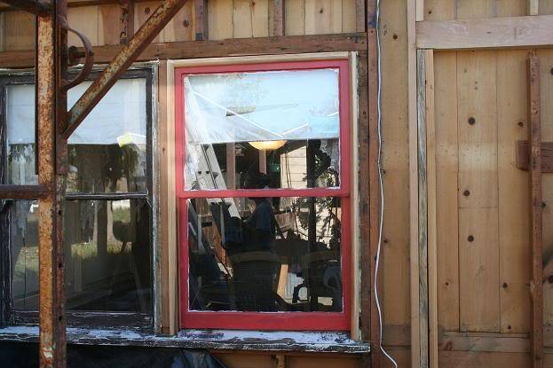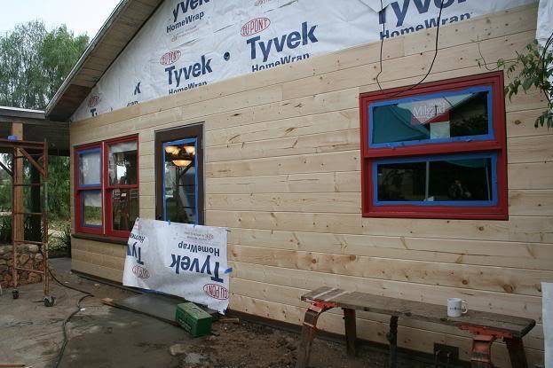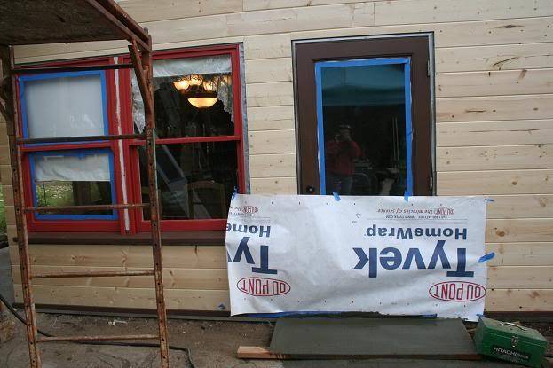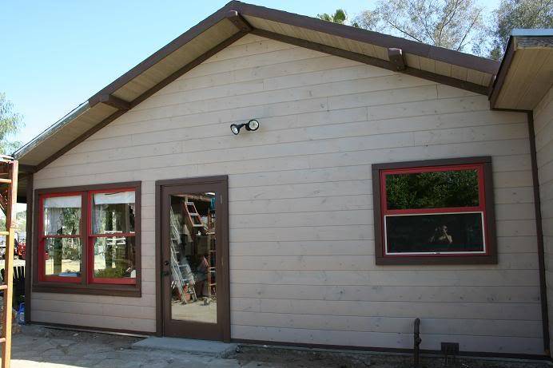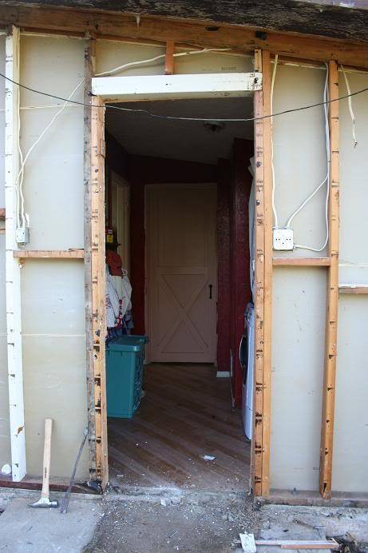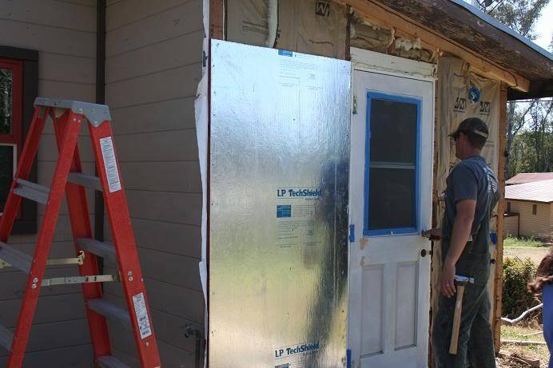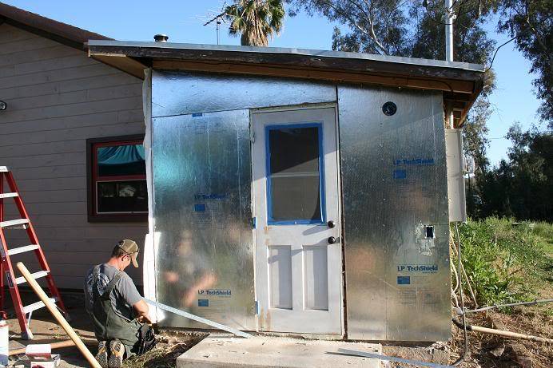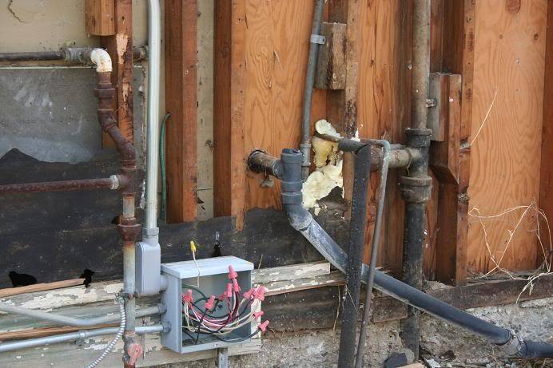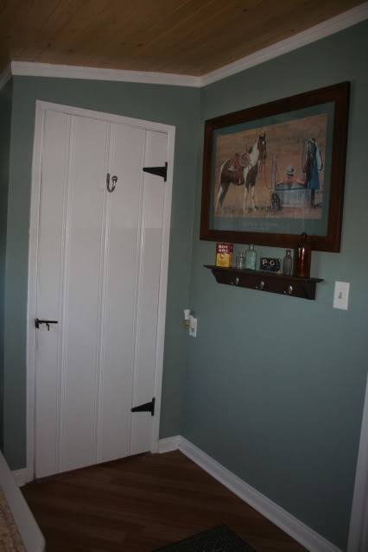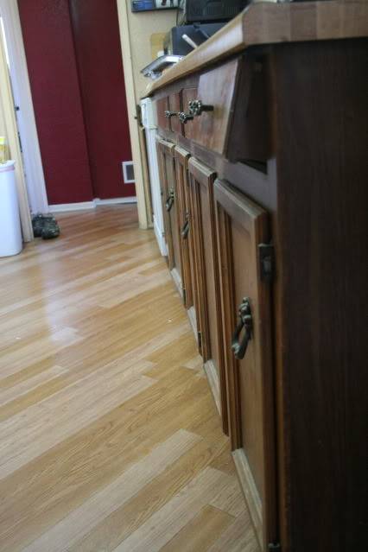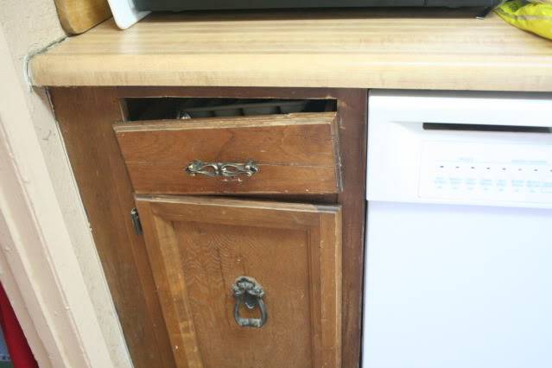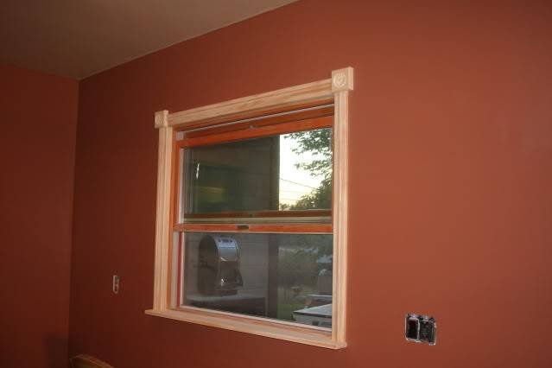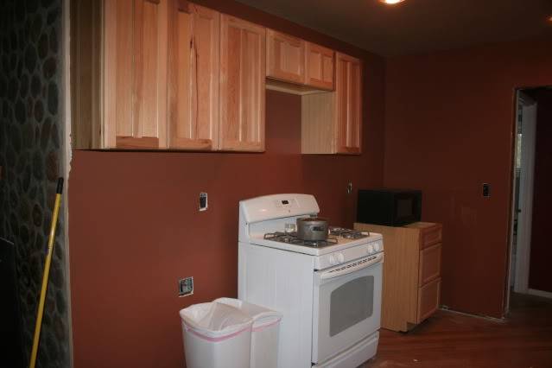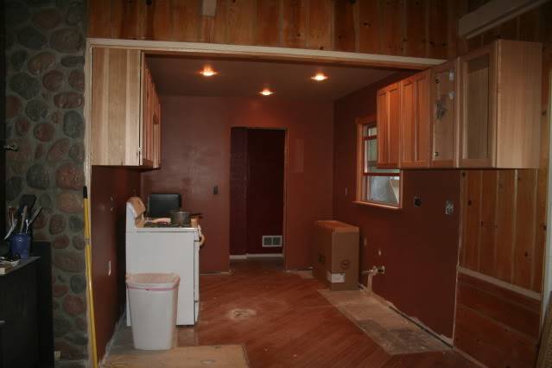angiebaby
Mountain Mama
- Joined
- Sep 24, 2007
- Messages
- 4,263
- Reaction score
- 4,980
So a little background about our house . . .
We live in Menifee and our house is part of the original homestead/mine of Menifee Wilson. There were both gold and quartz mines on the property. Our driveway, which many of you have driven down and know it is about a 1/4 mile long dirt road, was the original access road to the mine, assayers office and some other buildings which are still on the neighbors property. We have two old adobe houses on our parcels that we suspect were for mine workers built in the late 1890s. The original part of the house (the adobe part) is one large room, with lots of windows and a huge old fireplace. It had a sleeping porch on it which was eventually enclosed with windows and drywall and that is Cody's room. Eventually an addition was added (we suspect in the 40s) when two brothers owned the houses and would use them for quail/pheasant hunting vacations. There used to be a bird hunting club two parcels behind us. The addition included what is now the dining room, a bedroom, kitchen, bathroom and laundry. Jeff's parents bought it in 1973 and lived in it until their divorce in 1982. So Jeff lived here until he was 12. In 2000 it became available and we were able to fulfill one of Jeff's lifelong dreams of purchasing it back. Until Jeff sold his business, we really didn't have the time or the money to fix it up. It had fallen into disrepair in the last 30 years, the paint was peeling off the adobe (his parents were the last ones to paint it in the mid 70s), termites, delapidated clapboard, etc. So, here we are.
I don't have any pictures of the house before we started on this computer, but I'll have to round some up.
Here is the front porch and part of the adobe room. Jeff has already taken off the siding on the porch.

Closer view of the front door.

Front window of the dining room. Believe it or not, most of these windows still work. I think we only have to use sticks to hold two of them up. But we should have just replaced them. They are pretty drafty and single pane. Hopefully some weather stripping will fix the drafty part.
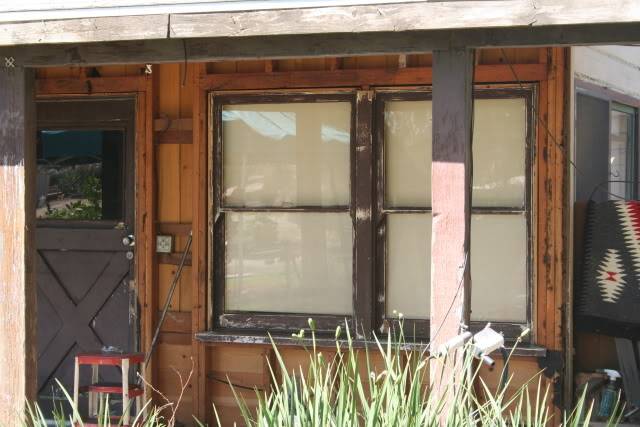
This is looking to the left on the porch. This was the original door into the adobe part, but we never used it, so it will disappear.
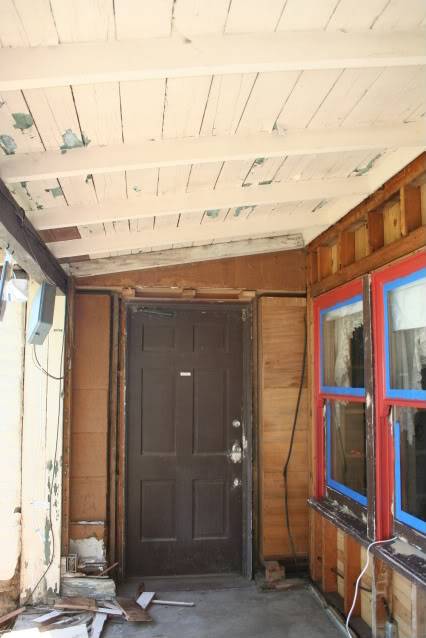
We live in Menifee and our house is part of the original homestead/mine of Menifee Wilson. There were both gold and quartz mines on the property. Our driveway, which many of you have driven down and know it is about a 1/4 mile long dirt road, was the original access road to the mine, assayers office and some other buildings which are still on the neighbors property. We have two old adobe houses on our parcels that we suspect were for mine workers built in the late 1890s. The original part of the house (the adobe part) is one large room, with lots of windows and a huge old fireplace. It had a sleeping porch on it which was eventually enclosed with windows and drywall and that is Cody's room. Eventually an addition was added (we suspect in the 40s) when two brothers owned the houses and would use them for quail/pheasant hunting vacations. There used to be a bird hunting club two parcels behind us. The addition included what is now the dining room, a bedroom, kitchen, bathroom and laundry. Jeff's parents bought it in 1973 and lived in it until their divorce in 1982. So Jeff lived here until he was 12. In 2000 it became available and we were able to fulfill one of Jeff's lifelong dreams of purchasing it back. Until Jeff sold his business, we really didn't have the time or the money to fix it up. It had fallen into disrepair in the last 30 years, the paint was peeling off the adobe (his parents were the last ones to paint it in the mid 70s), termites, delapidated clapboard, etc. So, here we are.
I don't have any pictures of the house before we started on this computer, but I'll have to round some up.
Here is the front porch and part of the adobe room. Jeff has already taken off the siding on the porch.

Closer view of the front door.

Front window of the dining room. Believe it or not, most of these windows still work. I think we only have to use sticks to hold two of them up. But we should have just replaced them. They are pretty drafty and single pane. Hopefully some weather stripping will fix the drafty part.

This is looking to the left on the porch. This was the original door into the adobe part, but we never used it, so it will disappear.











